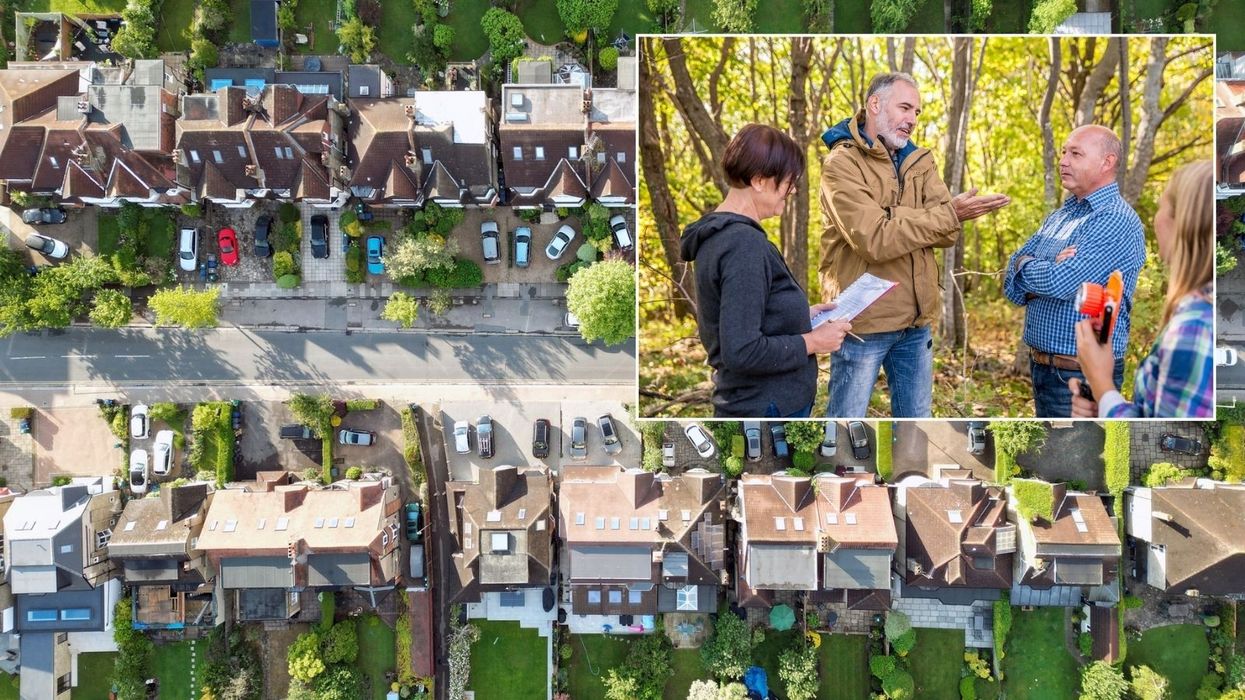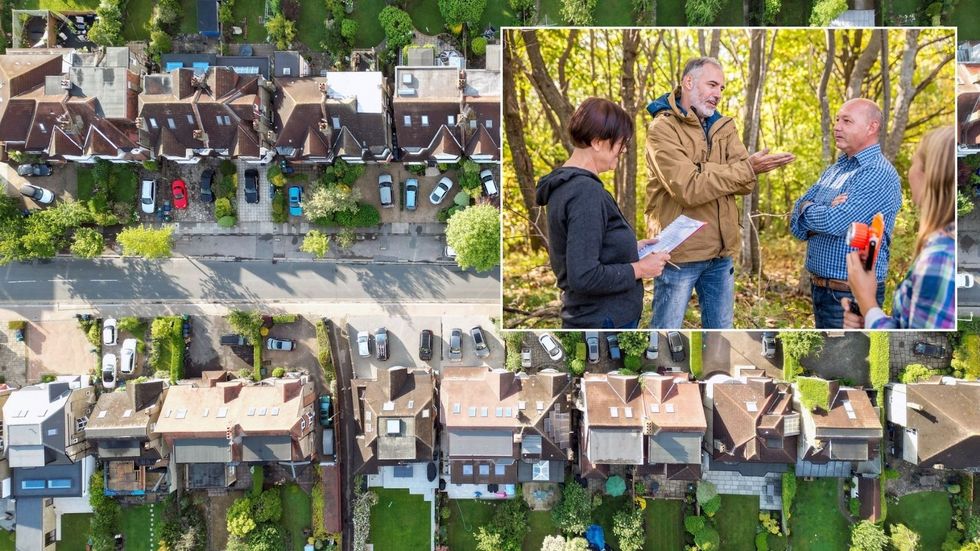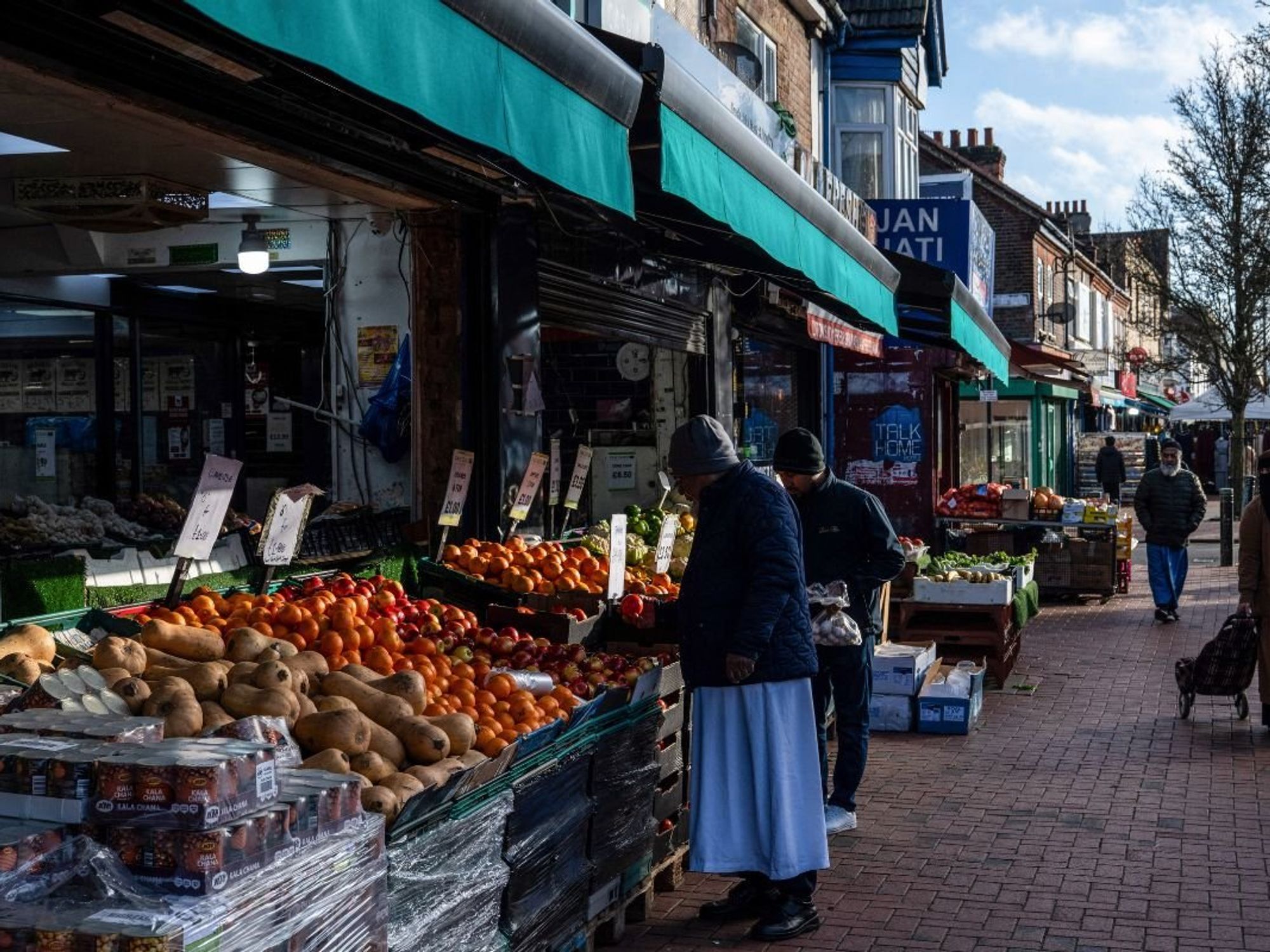Neighbours fume after council rules 'man cave' can stay despite being built without planning permission

A controversial summer house built without planning permission in Southport has been allowed to remain standing following a heated council meeting (stock image)
|Getty

Homeowners have complained that the 'man cave' overlooks their bedroom
Don't Miss
Most Read
A controversial summer house built without planning permission in Southport has been allowed to remain standing following a heated council meeting.
The structure, part of the £4million Otterbrook mansion owned by property boss David Whittaker, has sparked outrage among neighbours.
Martin Sayer, a long-time resident of Churchtown village, objected to the building, describing it as a "proverbial man cave" overlooking his bedroom window.
The high-tech garden room is complete with a fitted kitchen and entertainment area.
 A controversial summer house built without planning permission in Southport has been allowed to remain standing following a heated council meeting (stock image) | Getty
A controversial summer house built without planning permission in Southport has been allowed to remain standing following a heated council meeting (stock image) | GettyDespite objections from nearby residents, West Lancashire Borough Council's planning committee has granted retrospective approval for the contentious addition to Whittaker's property.
Sayer voiced his concerns to the council's planning committee, highlighting the structure's proximity to his bedroom, the Daily Mail reports.
He said: "I wish to present our concerns about a large prefabricated building, described as the garden room, it's the size of a large three car garage, and positioned within metres of our bedroom window."
Sayer also expressed worries about potential noise disturbances, noting the building's "limited sound insulation".
He questioned the fairness of the approval, stating: "I would ask you to consider whether approval of this garden room is reasonable and fair, considering that with over two acres of extensive grounds, the garden room could have been sited at a more suitable location."
LATEST DEVELOPMENTS:
The neighbour said that he was open to a smaller building and suggested alternative locations within Whittaker's large garden.
The planning committee recently visited the site to inspect the summer house.
Councillor Edward Pope conveyed his agreement with the neighbours' concerns: "It's a big shed, or whatever you want to call it, and a lot of it is outside. The garden is massive and the building could have gone anywhere else."
Despite these reservations, the committee approved the retrospective application by a vote of 5-3 with two abstentions.
Planning manager Steven Faulkner advised that some concerns raised were "speculative" and suggested affected residents should contact the police and other bodies with their issues.

Despite objections from nearby residents, West Lancashire Borough Council's planning committee has granted retrospective approval for the contentious addition to Whittaker's property
| GettyWhittaker defended the summer house: "I cannot understand why the planning application is receiving so much attention."
He explained that the structure replaced an existing garage in the same location, which had been higher due to its pitched roof.
Whittaker said the main property's construction involved numerous planning applications and that the summer house was initially built under permitted development rights.
He added: "I could have actually made the summer house larger if I wanted to as I am only 33 per cent above the original gross internal footprint and can go up to 40 per cent within planning policy."
Whittaker also said that he had removed planned Velux windows from the main property to address neighbours' concerns about overlooking.










